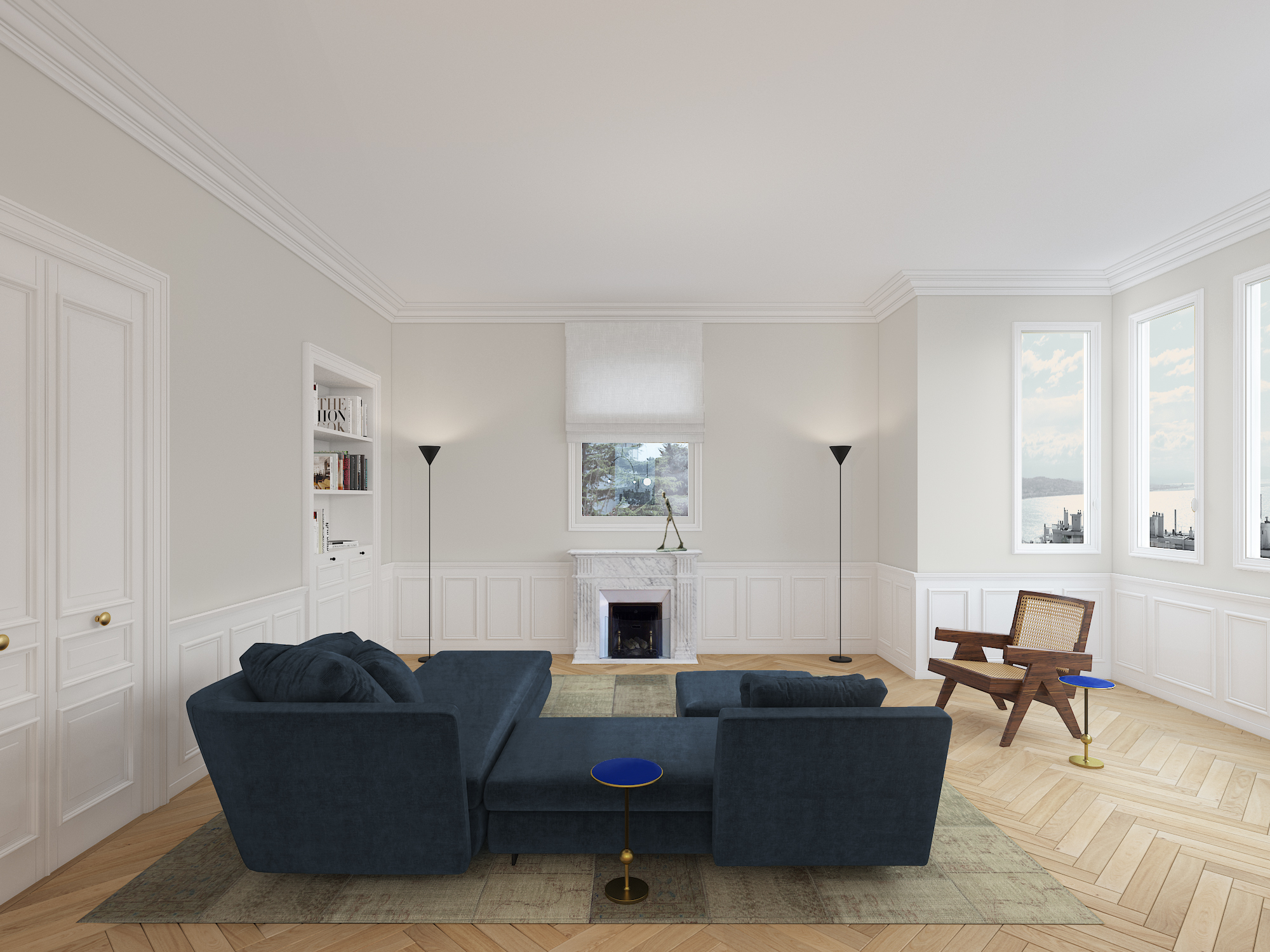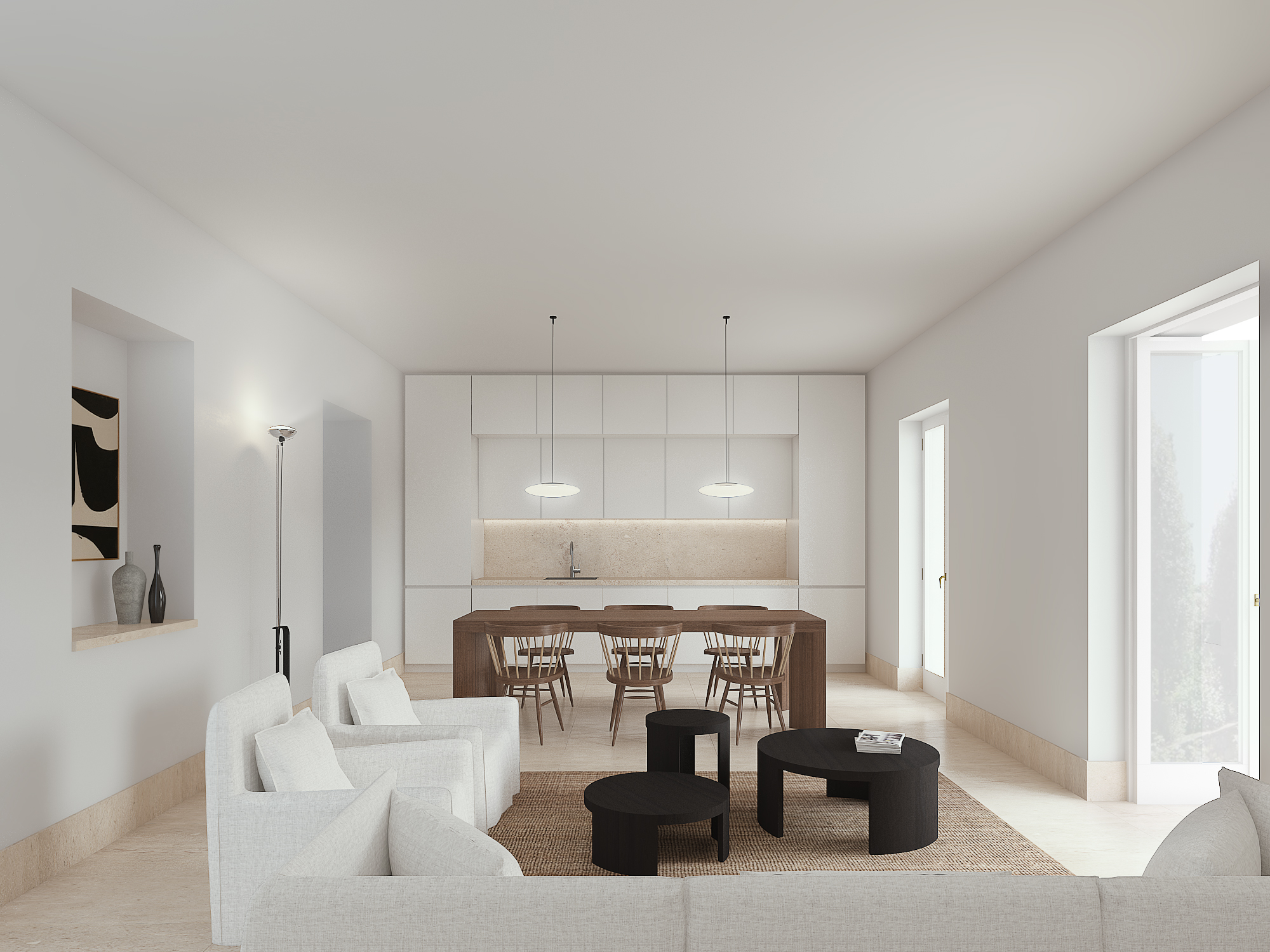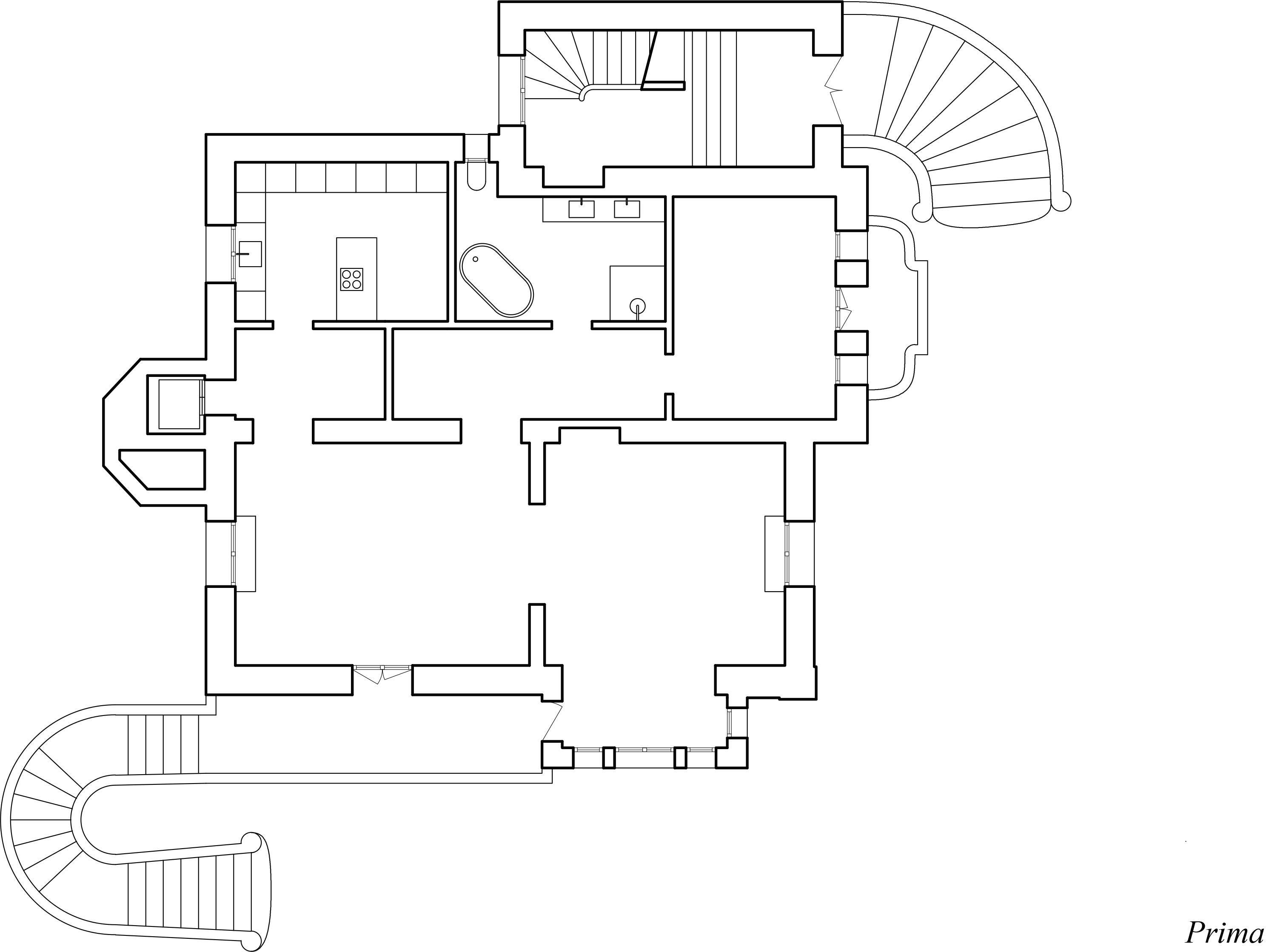









Villa Topaze
Nice, France
The goal of this refurbishment project is the conservative restoration of the Villa in order to safeguard the historic nature of the architecture, designed and built in 1910 by architect Paul Delacrose as the residence of the Marquise De Barbentane.
The Villa consists of three independent but interconnected floors. Internally, the spaces have been redesigned to bring them into line with contemporary trends and uses.
The ground floor is divided into social spaces connected with the external terrace, swimming pool and garden, guest bedrooms and utility rooms, like the laundry room and the gym. The first floor is dedicated to the homeowners and the top floor to their children. The project included the design of custom furniture and solutions based on the function of the rooms.
Year: 2018 - on going
Client: Private
Type: Residencial
Size: 330 sqm
Render: Paolo Calvagno
︎
