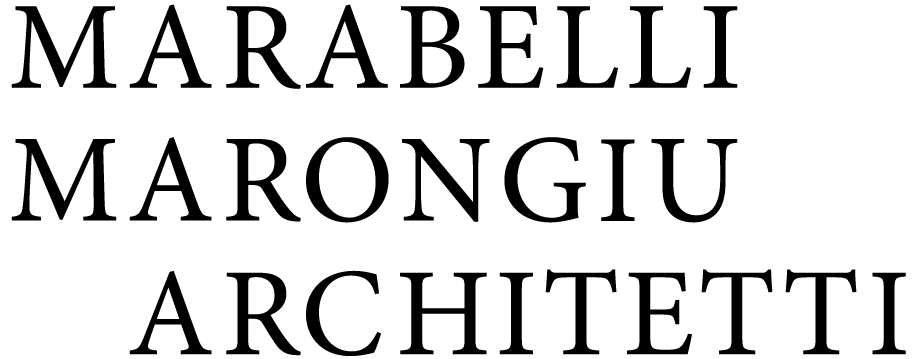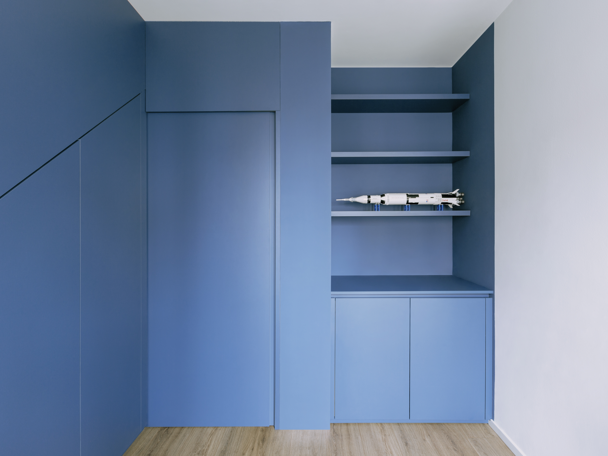


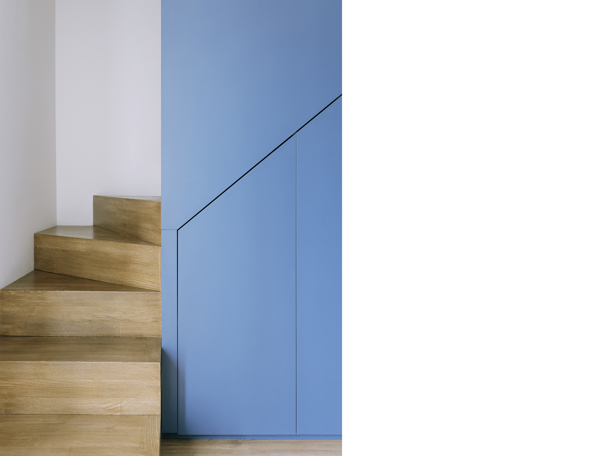
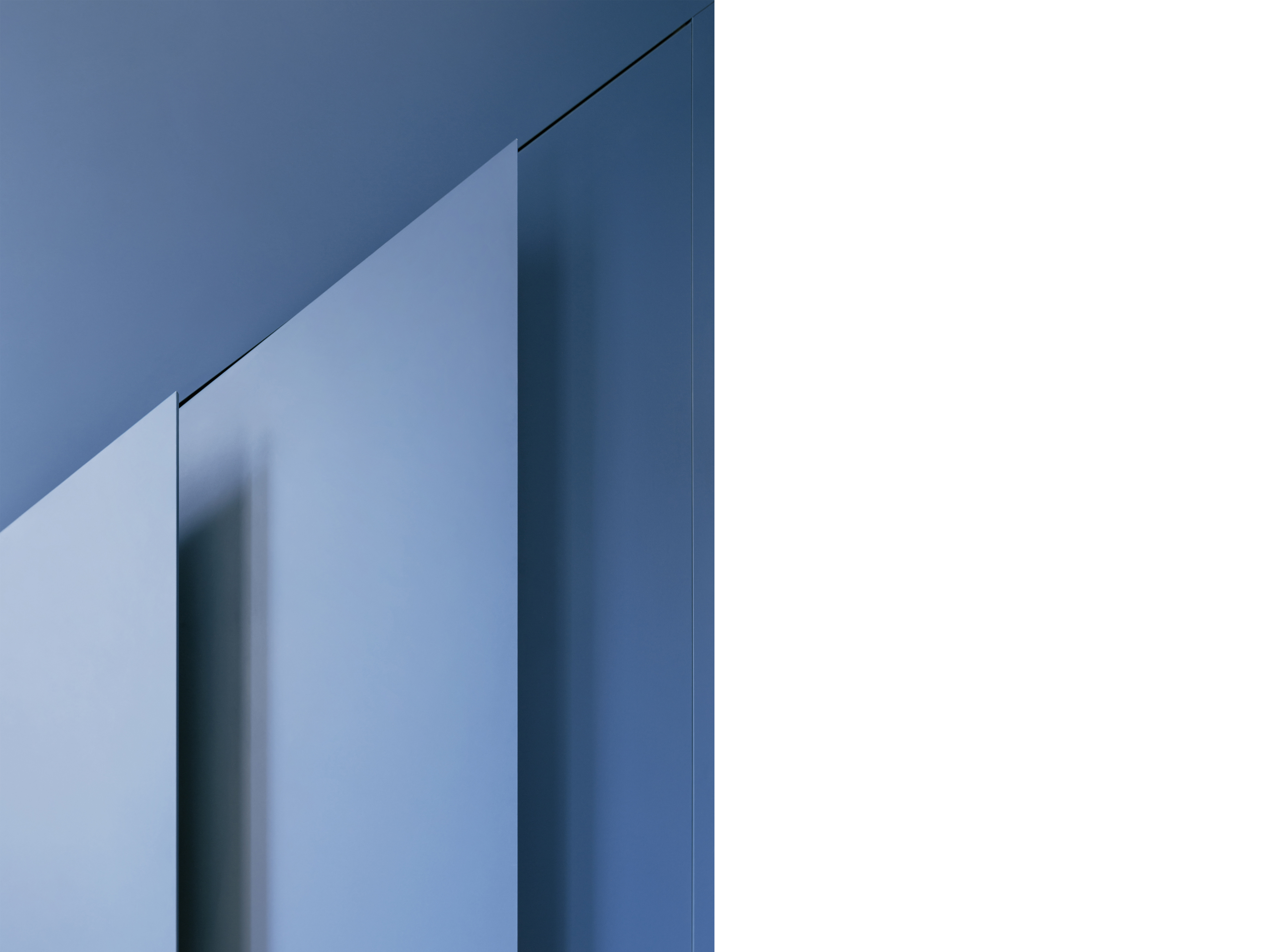
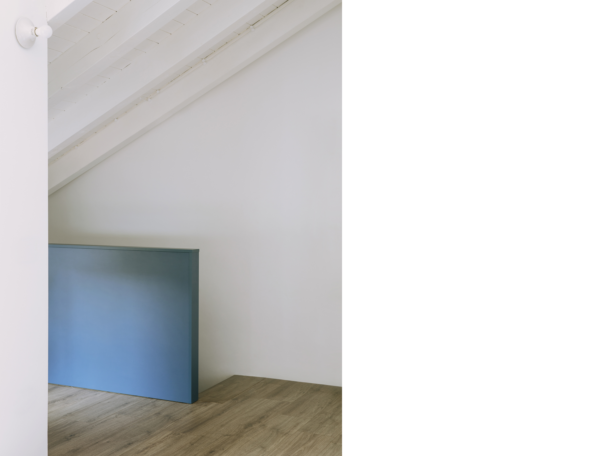
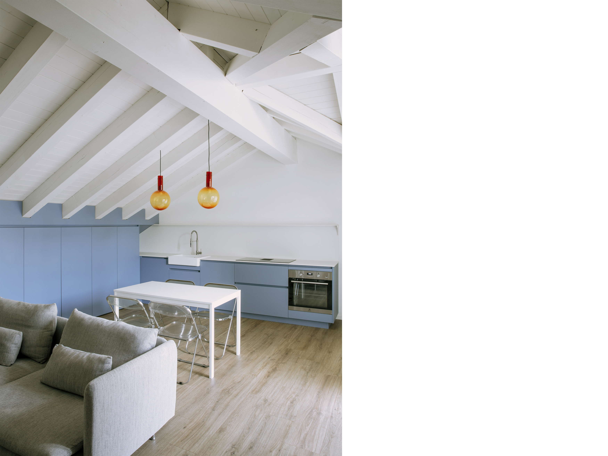
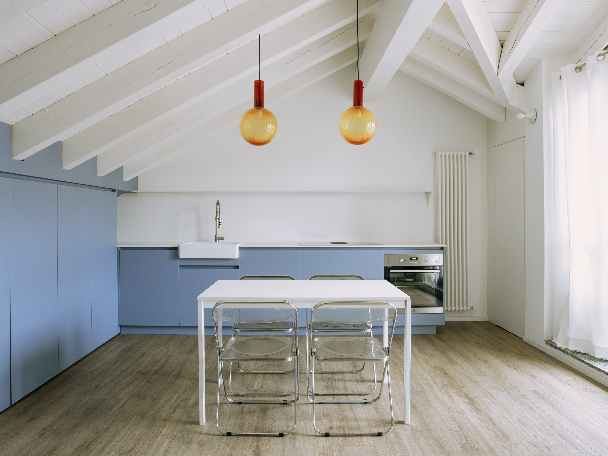
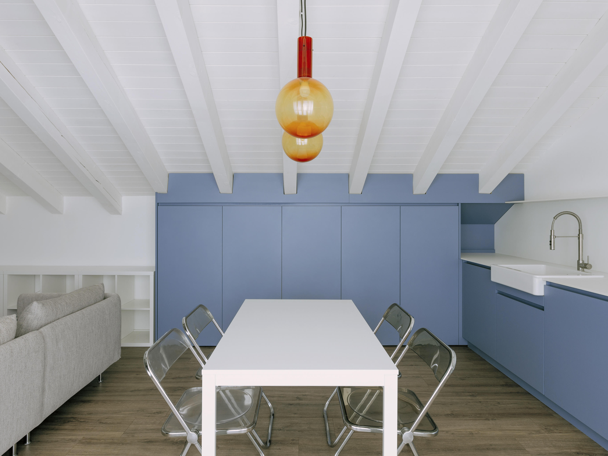
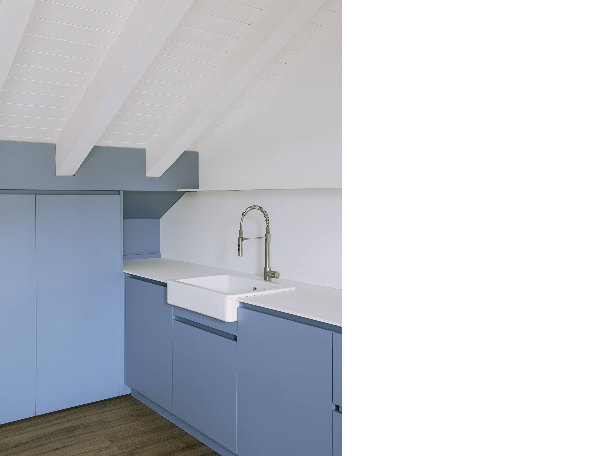
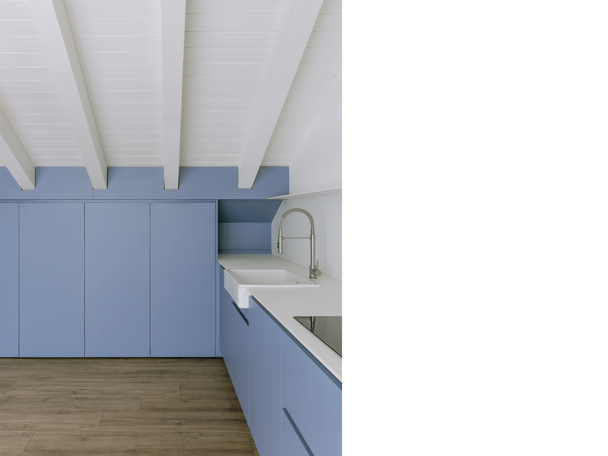
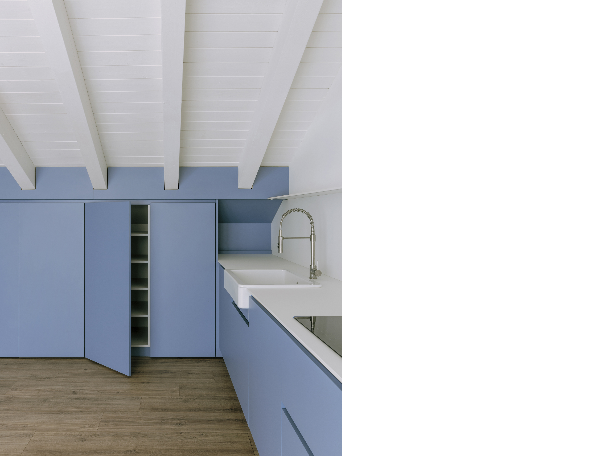
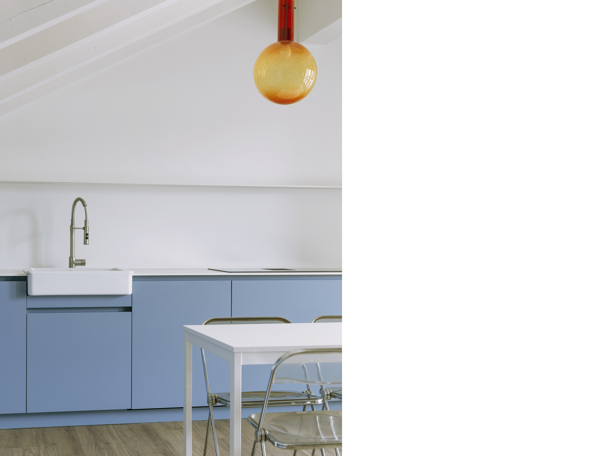
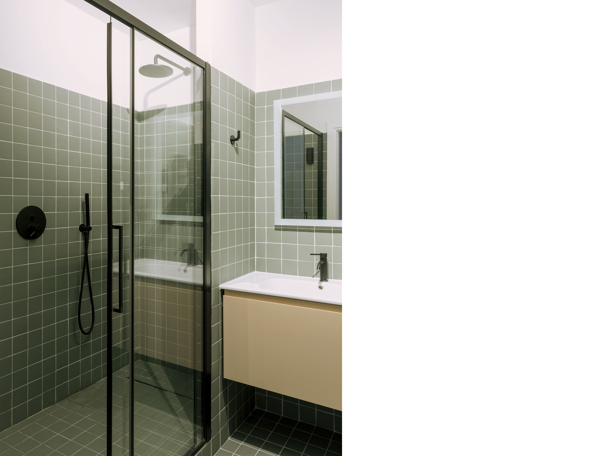
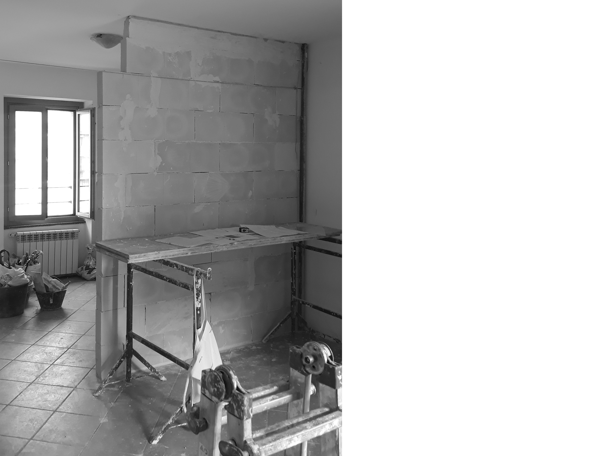
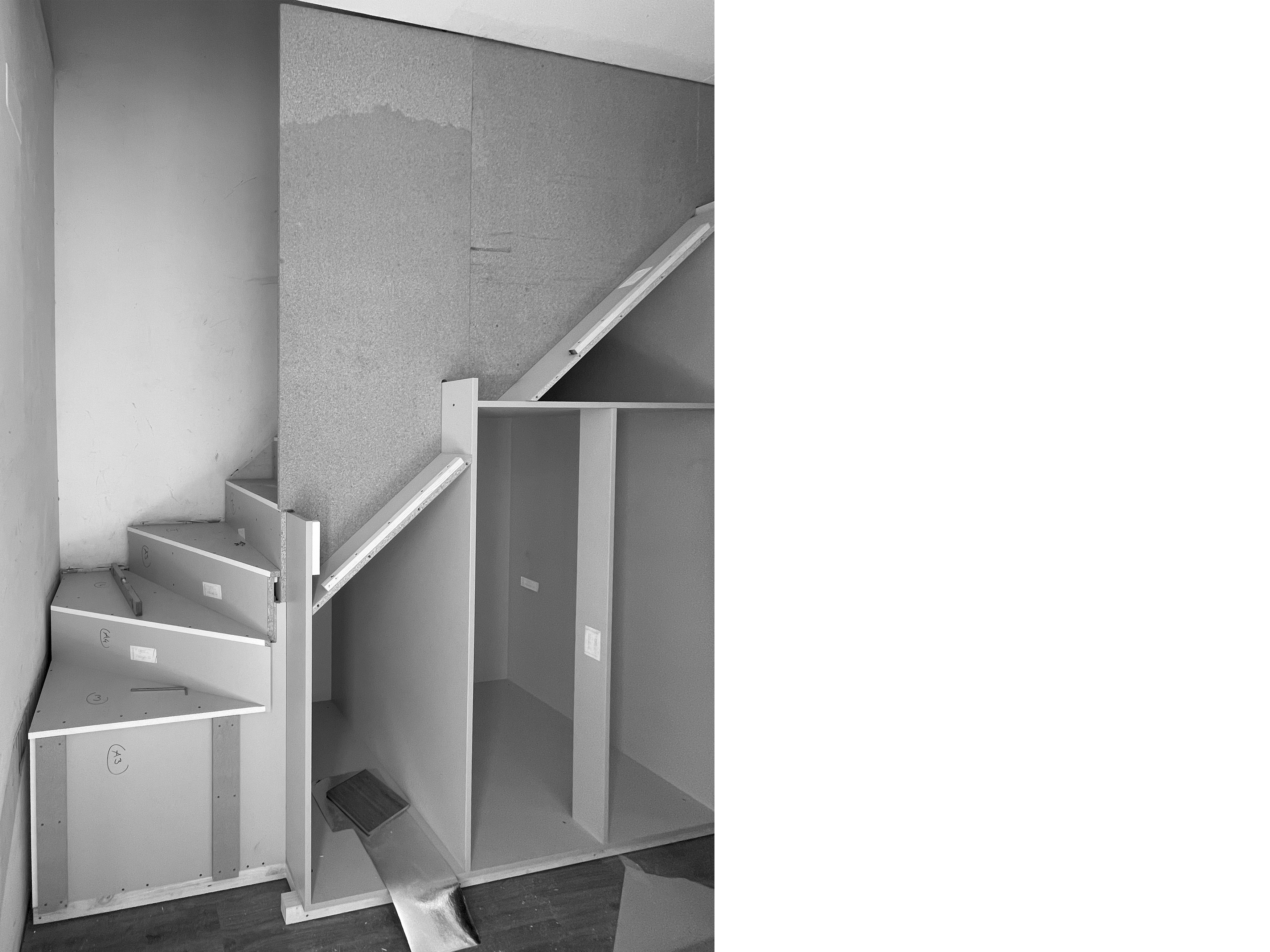
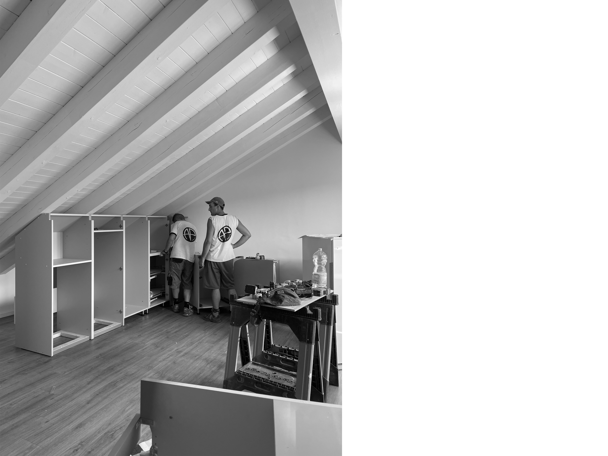
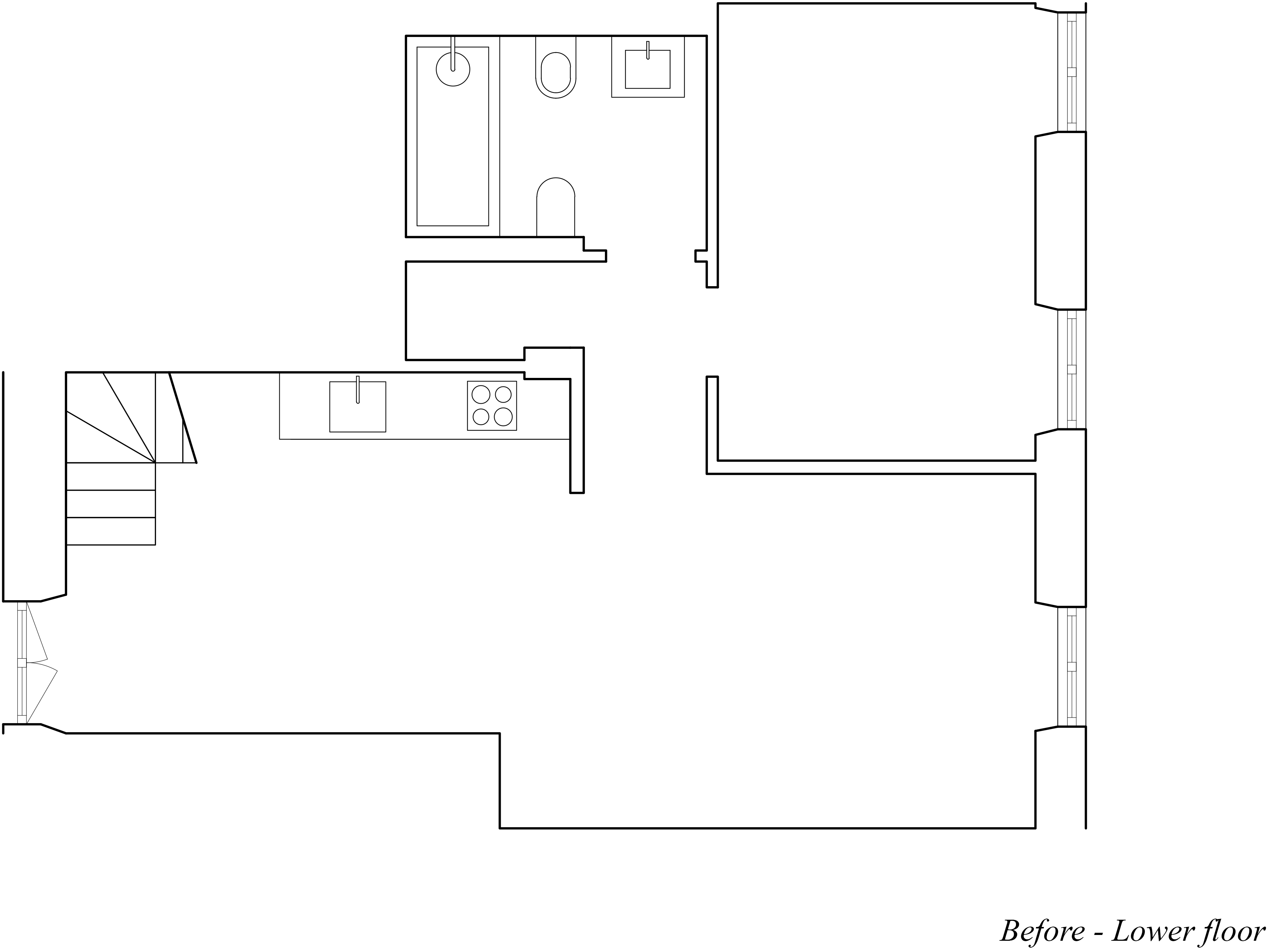


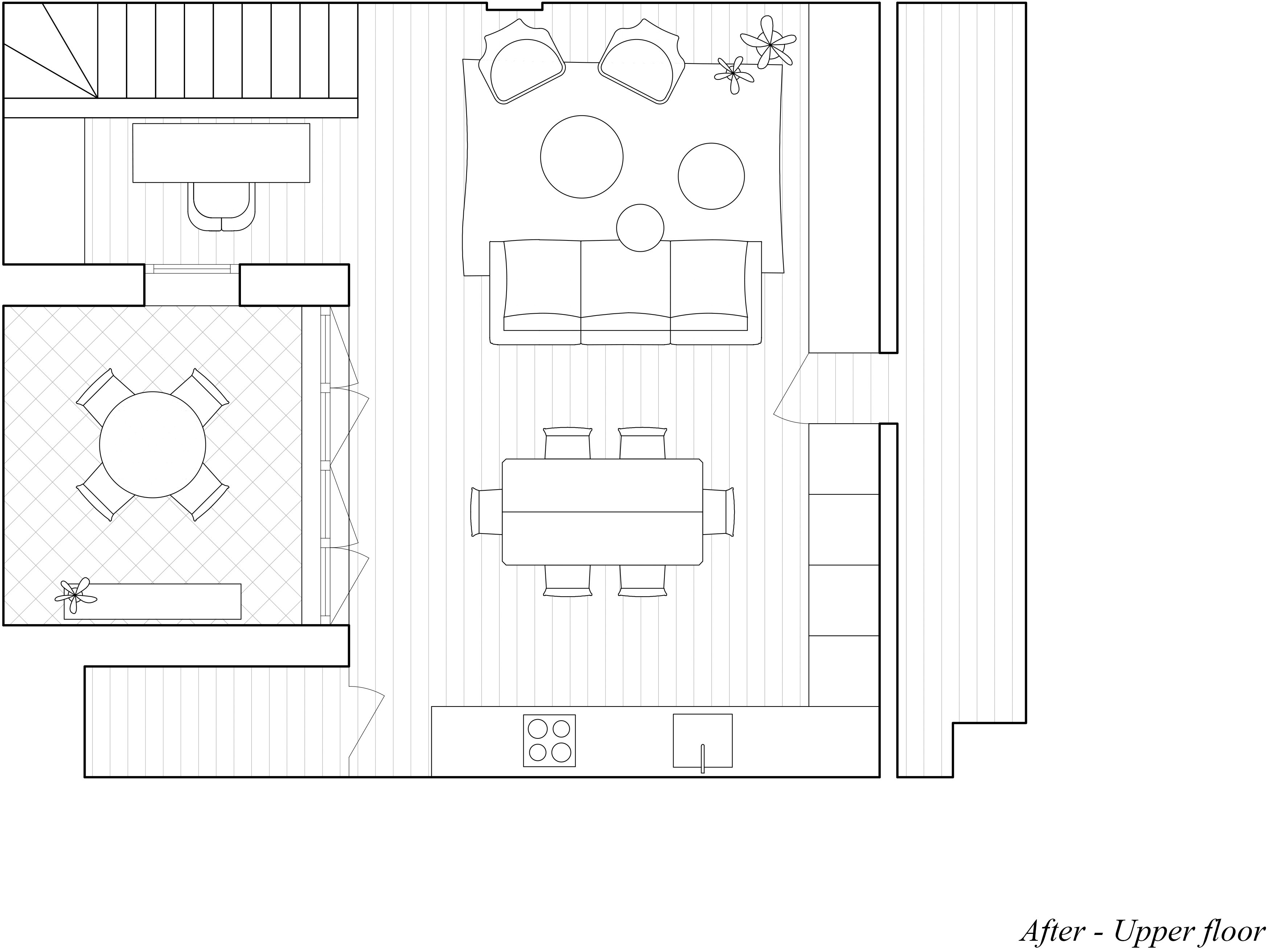
Apartment IR
Milan, Italy
The apartment is on two levels. The daytime area was originally on the lower floor with the night area on the upper floor. The refurbishment project reversed this layout choice to take full advantage of the favourable orientation and more generous spaces of the top floor, which now hosts the living room and the kitchen, lit by a large window that looks out onto a terrace.
Focal point of the project is the staircase, which connects the two floors both spatially and in terms of the colour palette: this architectural feature contains a cupboard that serves the entrance on the lower floor and, via the balustrade, forms a home office area on the upper floor. Here, the unity of the space between the kitchen, dining room and living room is ensured by a long storage unit. Both of these items of furniture were designed and custom-made, according to the needs of the customer, with the goal of making optimum use of the available space.
Year: 2022
Client: Private
Type: Residential
Size: 120 sqm
Photography: Nicolò Panzeri
︎
